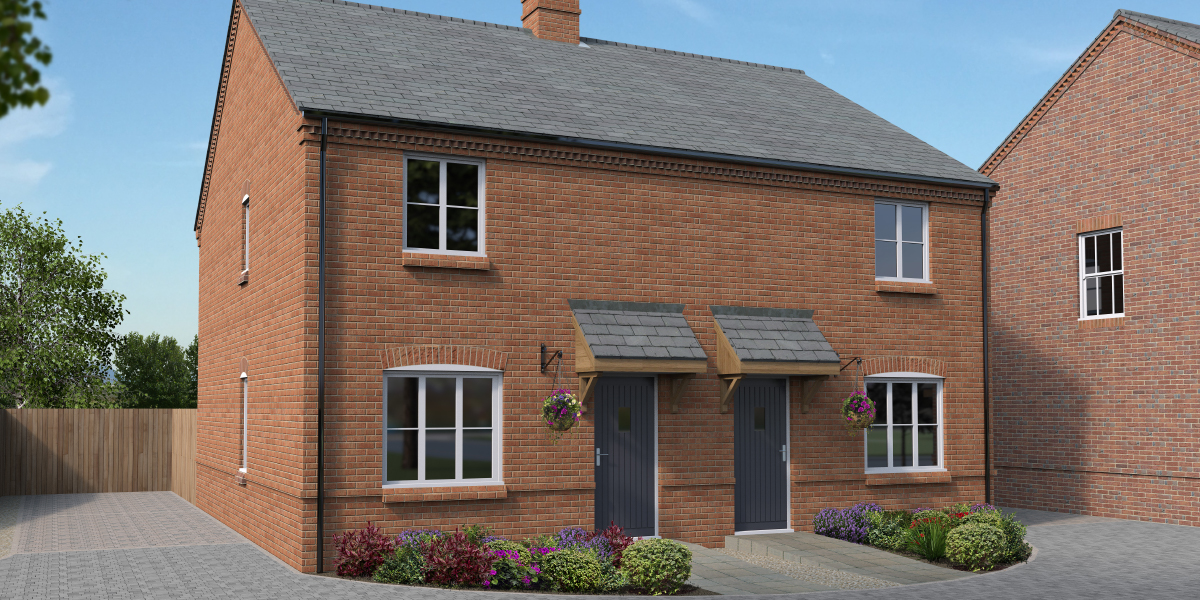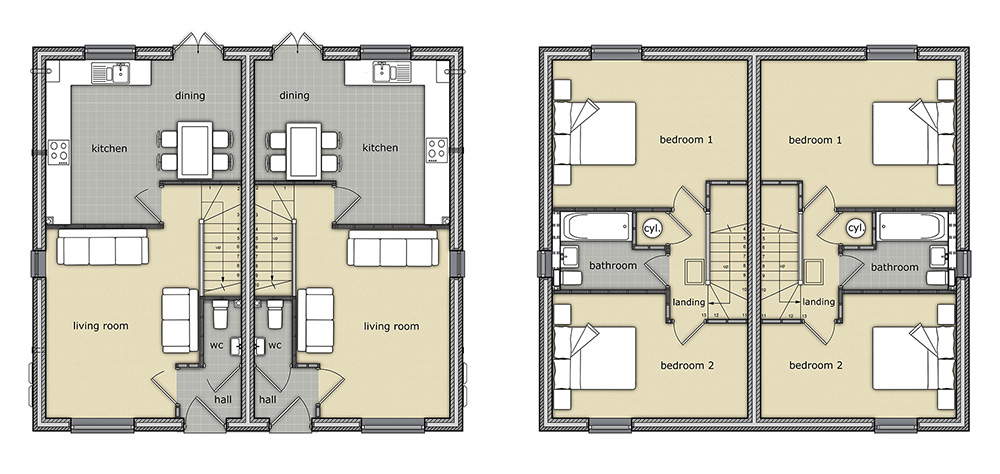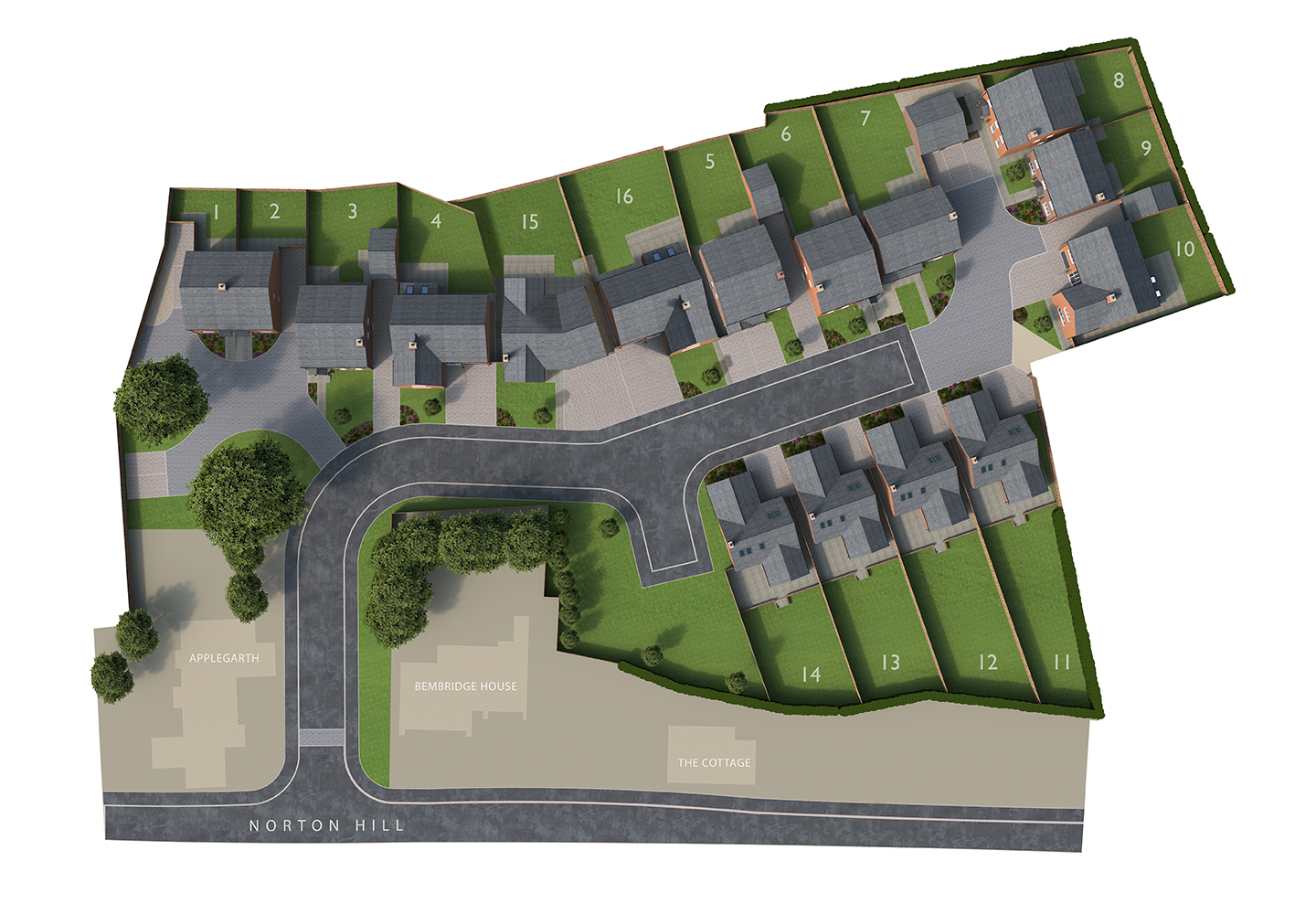2 Bedroom Semi Detached
Briefly comprising an entrance hall leading to the downstairs toilet and also leading into the living room. The living room leads to a great size kitchen with dining space. Upstairs doors off the landing lead to two good sized bedrooms and a contemporary family bathroom. The gardens are landscaped to the front and rear of the properties.
REQUEST A CALL BACK VIEW OUR SHOWHOMESRequest a call back
Floor Plans
GROUND FLOOR
Kitchen/Dining/
Family Space 4.7m x 3.9m* 15.4ft x 12.8ft
Living Room 3.7m x 4.5m* 12.1ft x 14.8ft
FIRST FLOOR
Bed 1 4.7m x 3.5m* 15.4ft x 11.5ft
Bed 2 3.0m x 4.7m* 9.9ft x 15.4ft
Bathroom 2.7m x 1.9m* 8.8ft x 6.2ft
* at widest point
Measurements total 855 sq ft / 79 sq m excluding garage






