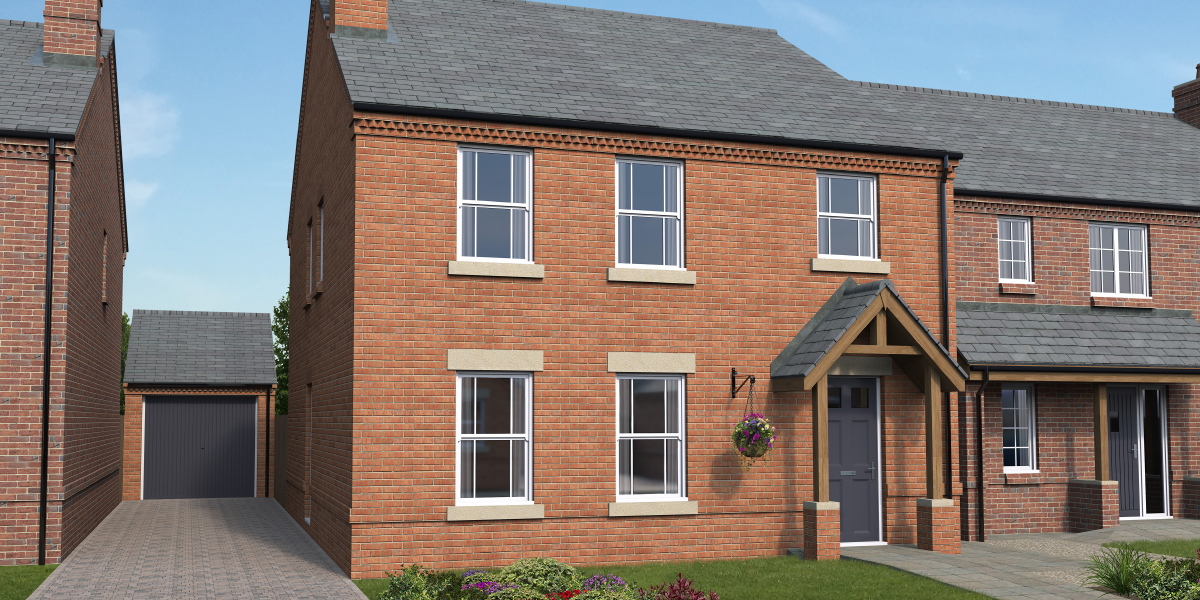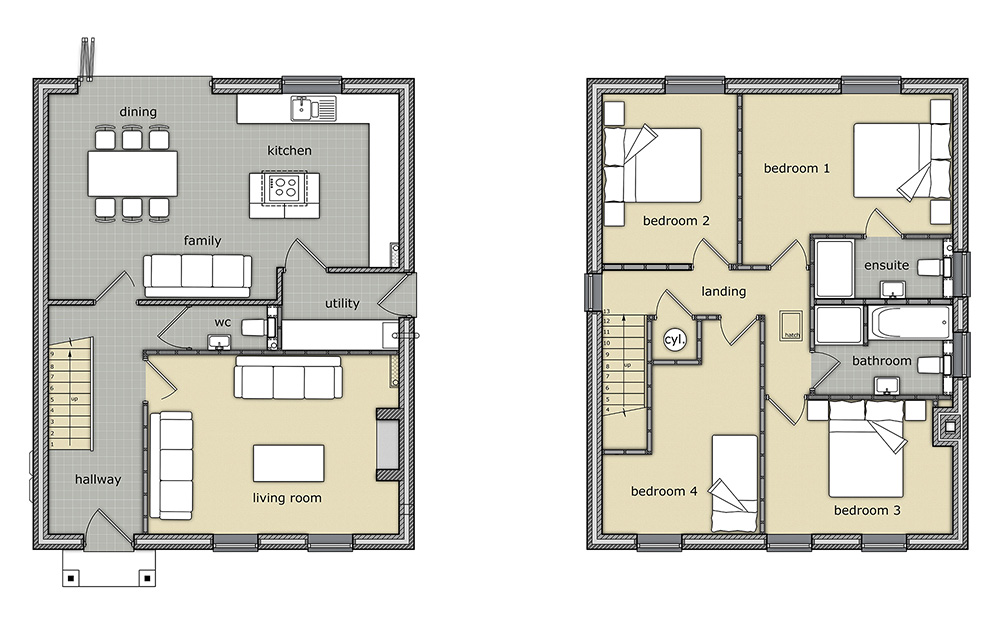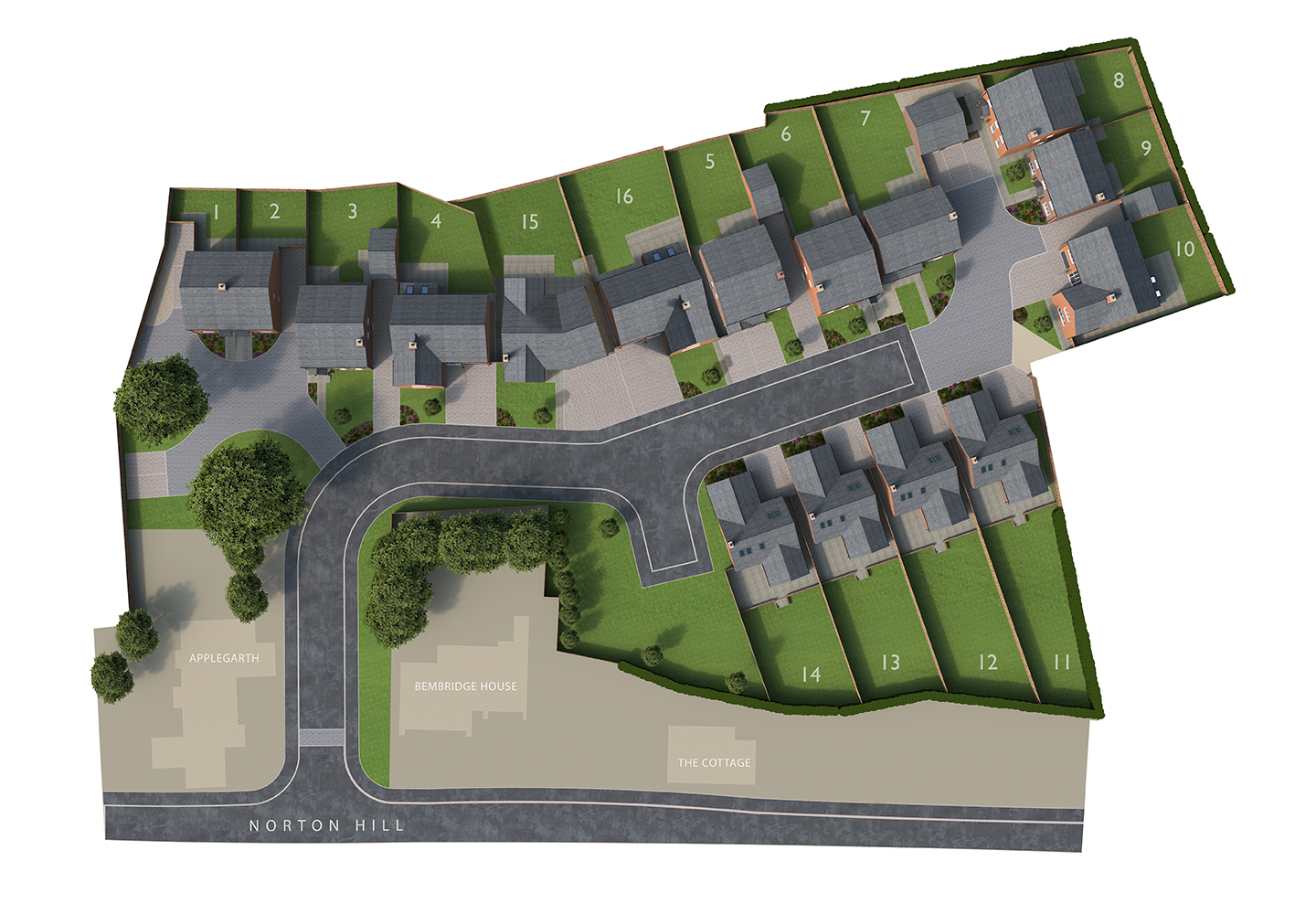4 Bedroom Detached
Briefly comprising a large lounge with a feature fireplace, an extremely well-proportioned living kitchen, dining and family room, downstairs cloakroom and utility room and on the first floor a good-sized family bathroom and four bedrooms. The master bedroom also features its own en-suite bathroom. The property is completed with a single garage. The gardens are landscaped to the front and rear of the property.
REQUEST A CALL BACK VIEW OUR SHOWHOMESRequest a call back
Floor Plans
GROUND FLOOR
Kitchen & Family Space 7.0m x 4.1m 23.0ft x 13.5ft
Utility 2.4m x 1.6m 7.7ft x 5.2ft
Living Room 5.0m x 3.6m 16.5ft x 11.8ft
FIRST FLOOR
Bed 1 4.2m x 3.4m* 13.8ft x 11.2ft
Ensuite 2.8m x 1.2m 9.2ft x 3.9ft
Bed 2 3.4m x 2.7m 11.2ft x 8.9ft
Bed 3 3.7m x 2.7m 12.1ft x 8.9ft
Bed 4 4.2m* x 3.2m 13.8ft x 10.5ft
Bathroom 2.8m x 1.8m 9.2ft x 6.0ft
* at widest point
Measurements total 1345 sq ft / 125 sq m excluding garage






