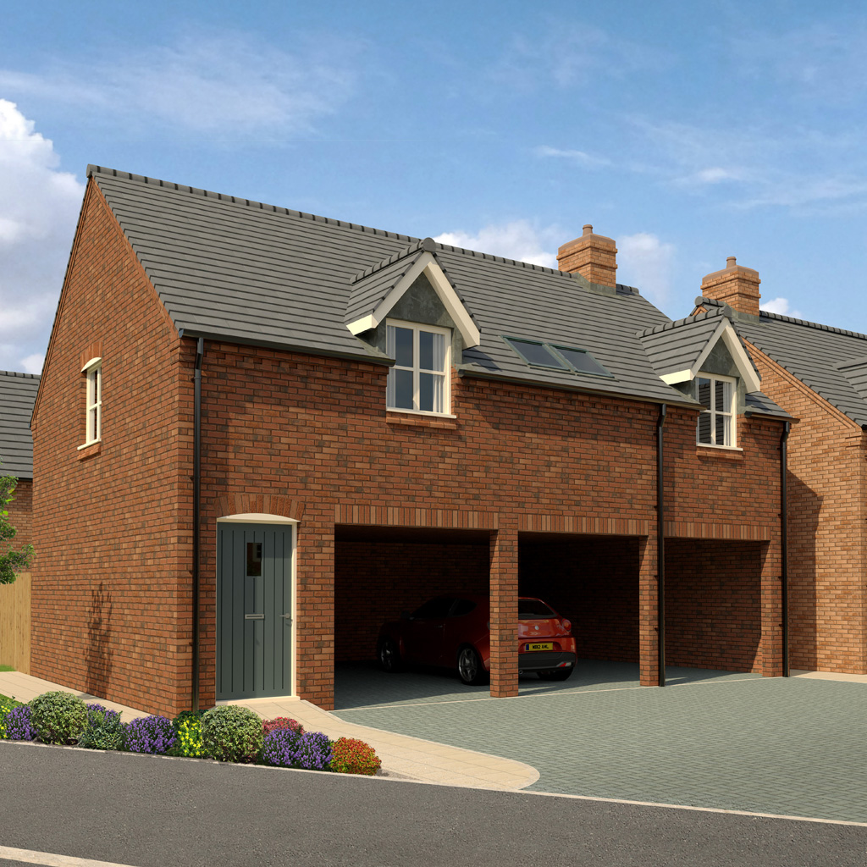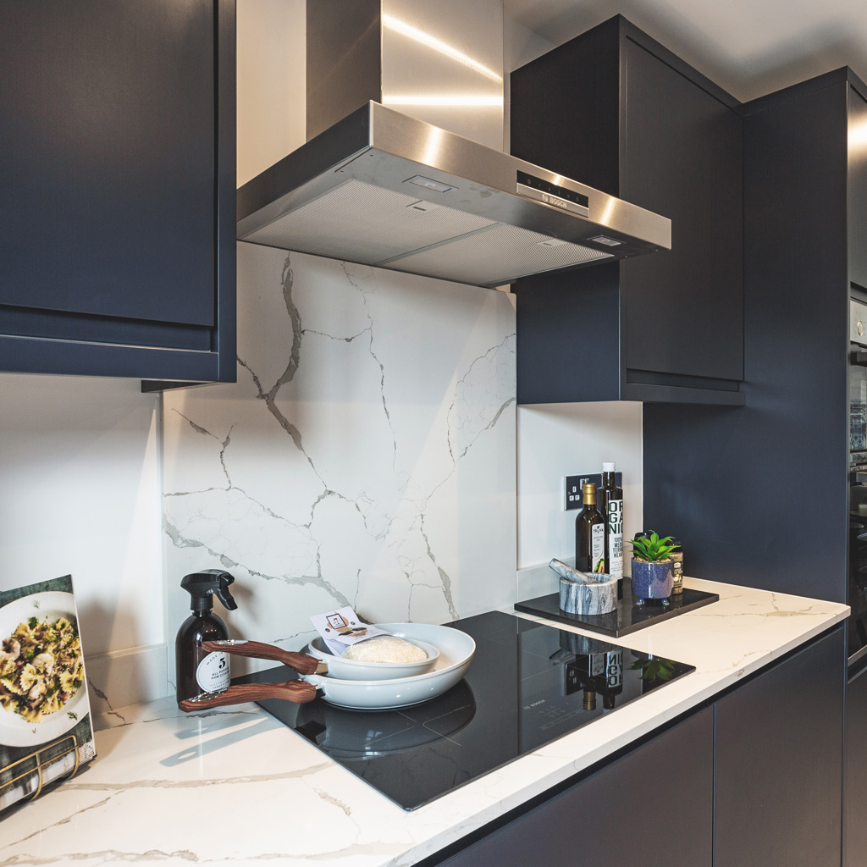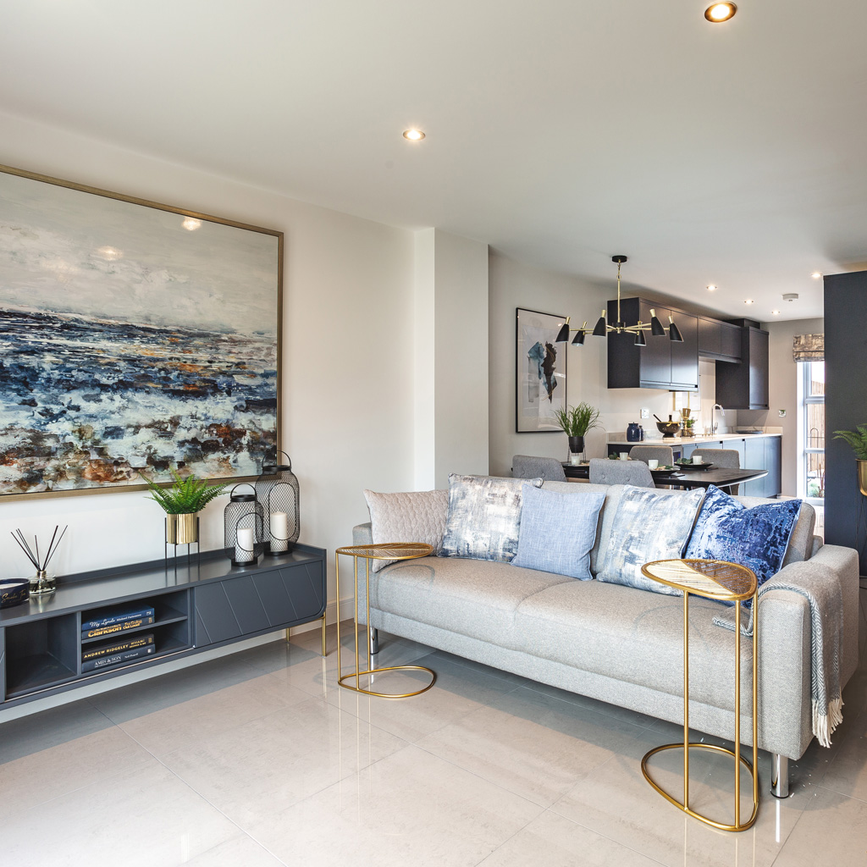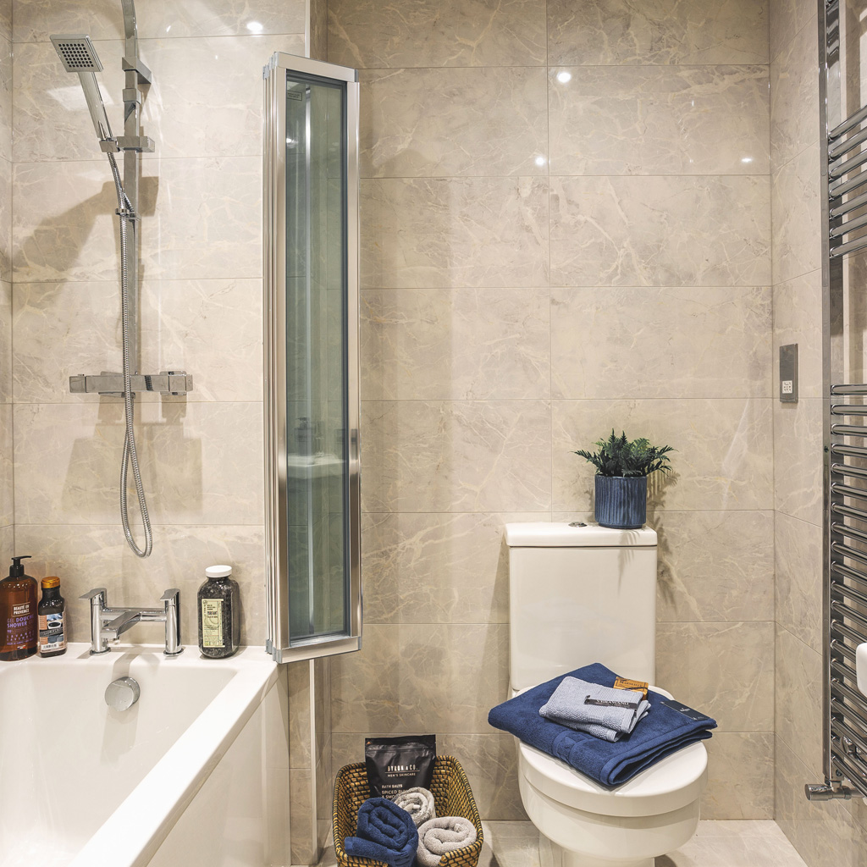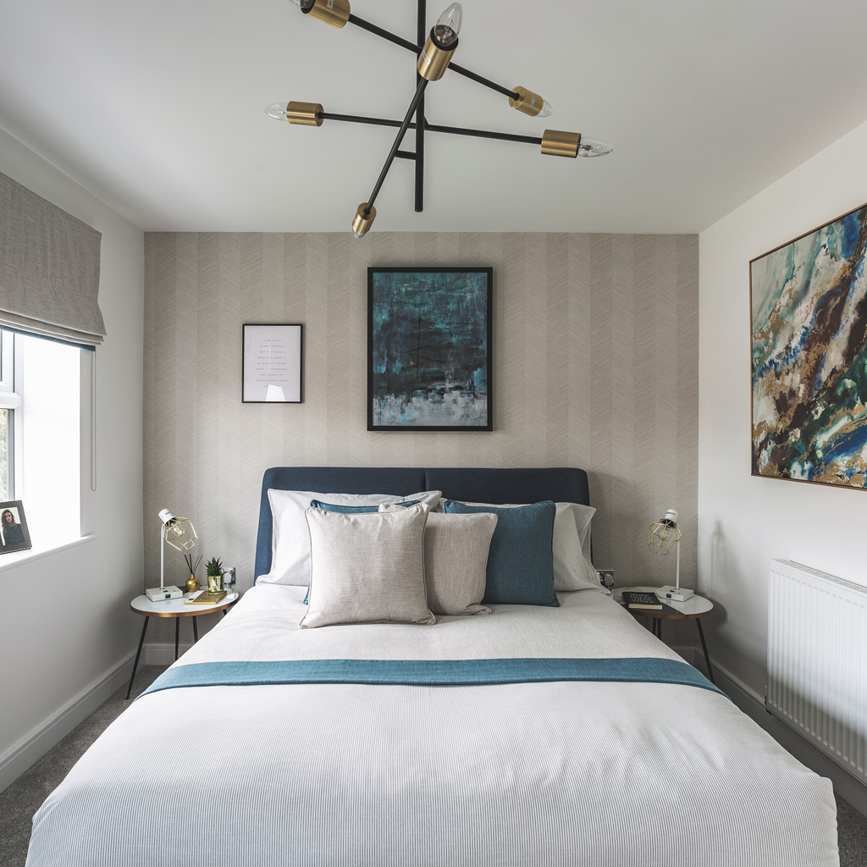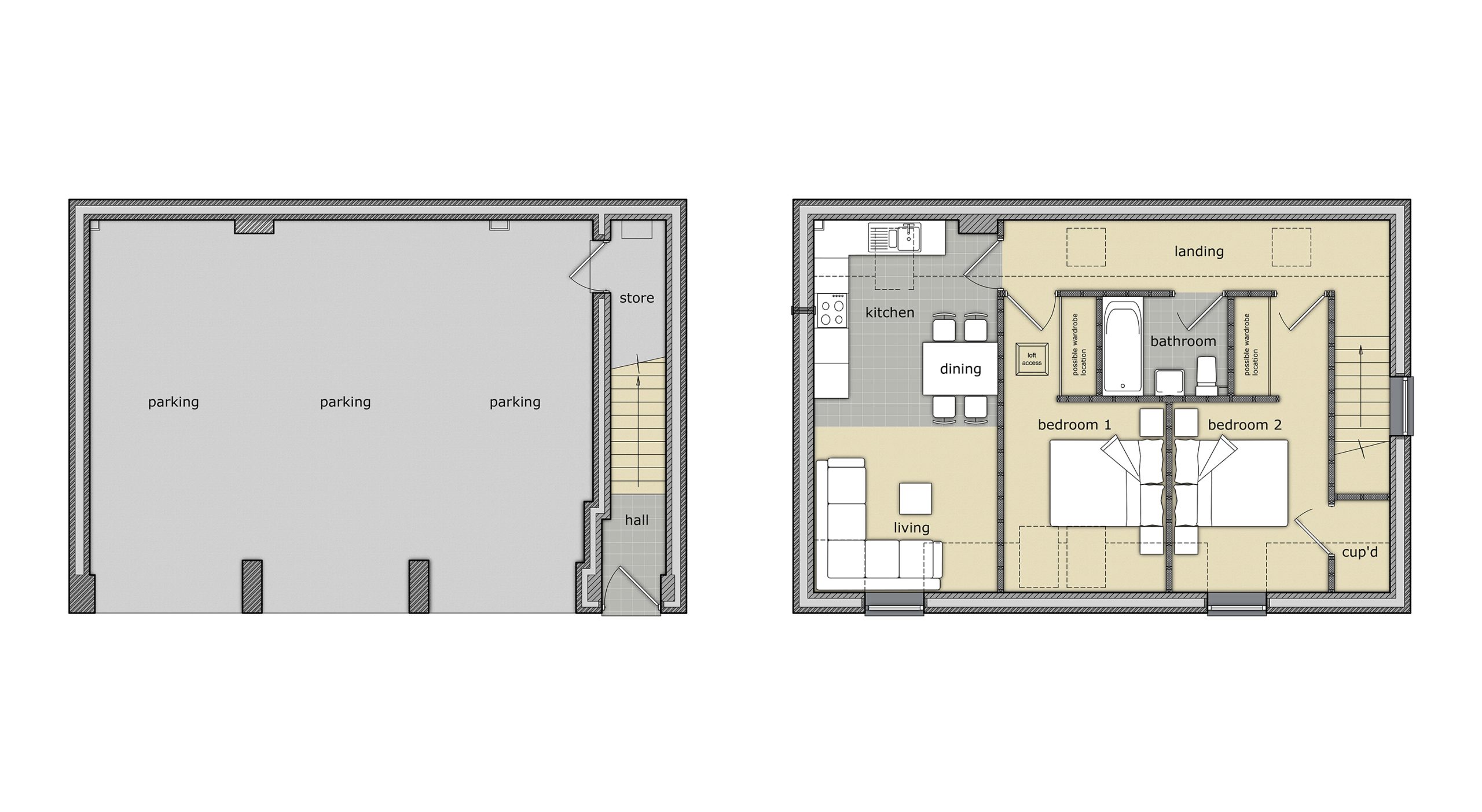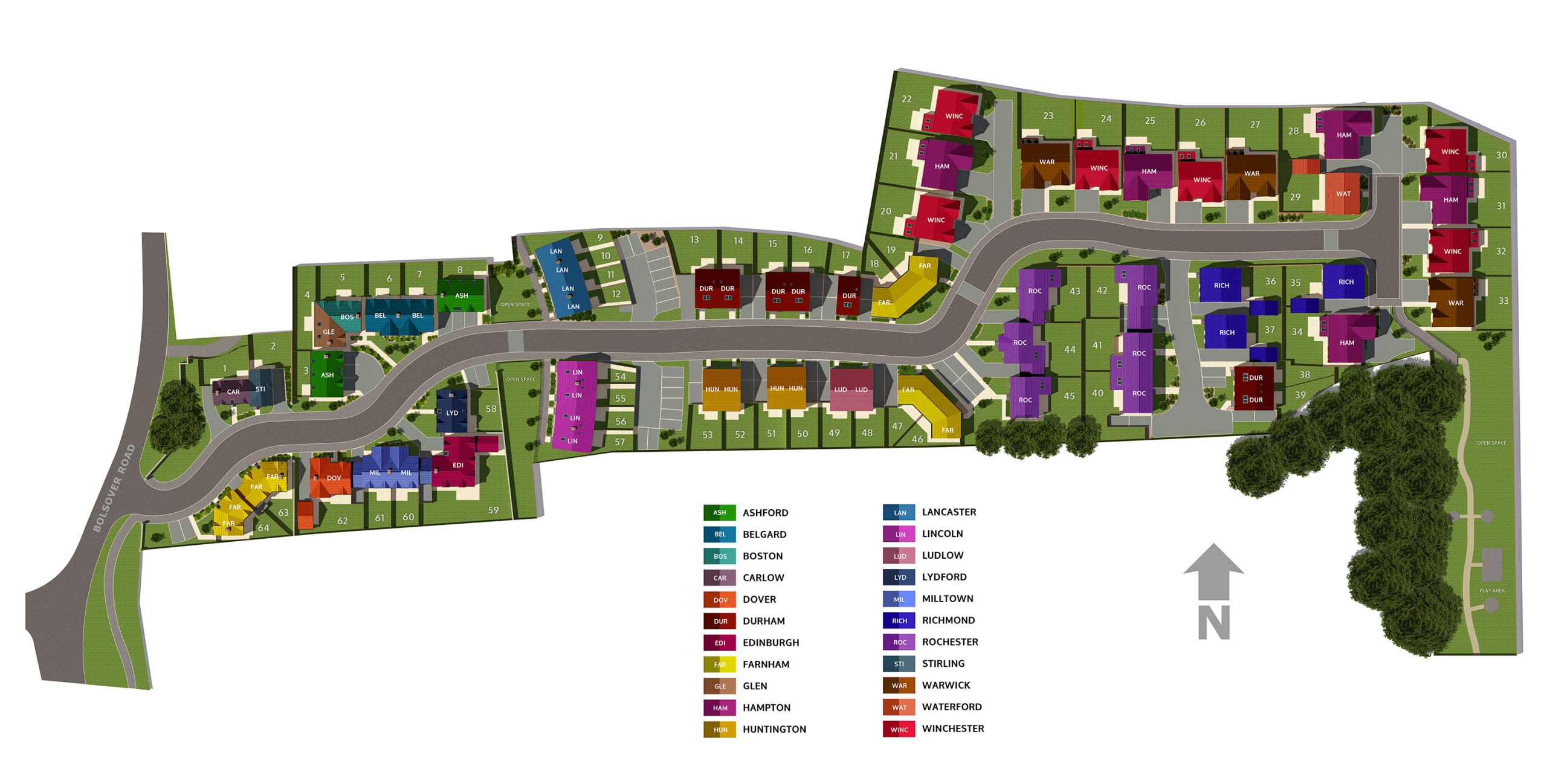Ashford
Briefly comprising an entrance hall with access upto the first floor with a good sized kitchen & living area, two bedrooms and a bathroom compromising of bath, wall shower, toilet and wash basin. The property is completed with a parking space below (and additional parking is for neighbouring plots). The gardens are landscaped to the front and rear of the property.
REQUEST A CALL BACK DOWNLOAD THE BROCHURE VIEW OUR SHOWHOMESRequest a call back
Floor Plans
GROUND FLOOR
Store 0.9m x 2.7m 2.9ft x 8.8ft
FIRST FLOOR
Kitchen / Dining / Living 3.1 x 6.3m 10.1 x 20ft
Bed 1 2.6 x 3.2m 8.5 x 10.4ft (wardrobe space 0.8 x 1.7m 2.6 x 5.5ft)
Bed 2 2.7 x 3.2m 8.8 x 10.4ft (wardrobe space 0.8 x 1.5m 2.6 x 4.9 ft)
Bathroom 2.1 x 1.7m 6.8 x 5.5ft
* at widest point
TOTAL AREA:
68 sq m 740 sq ft

