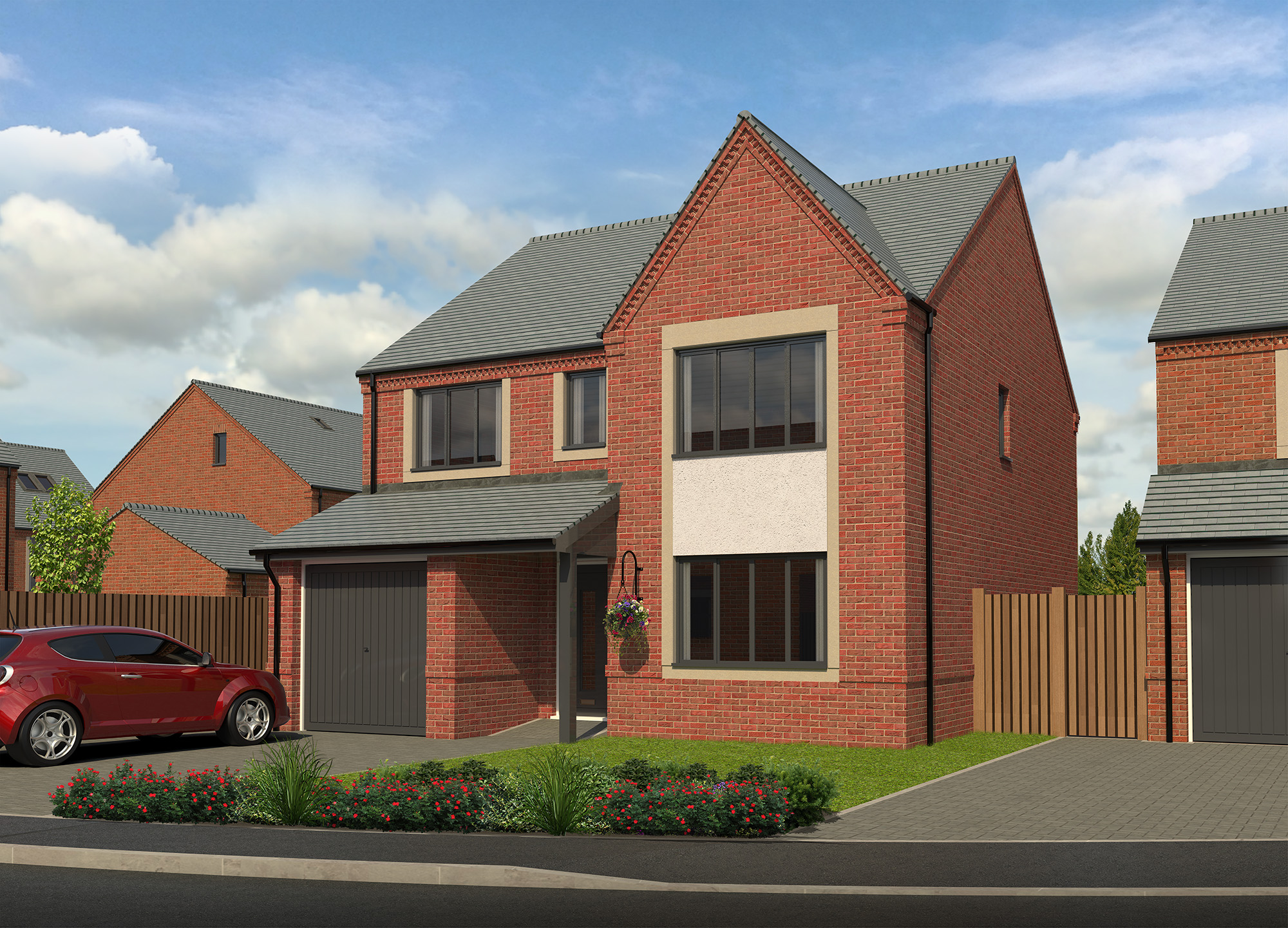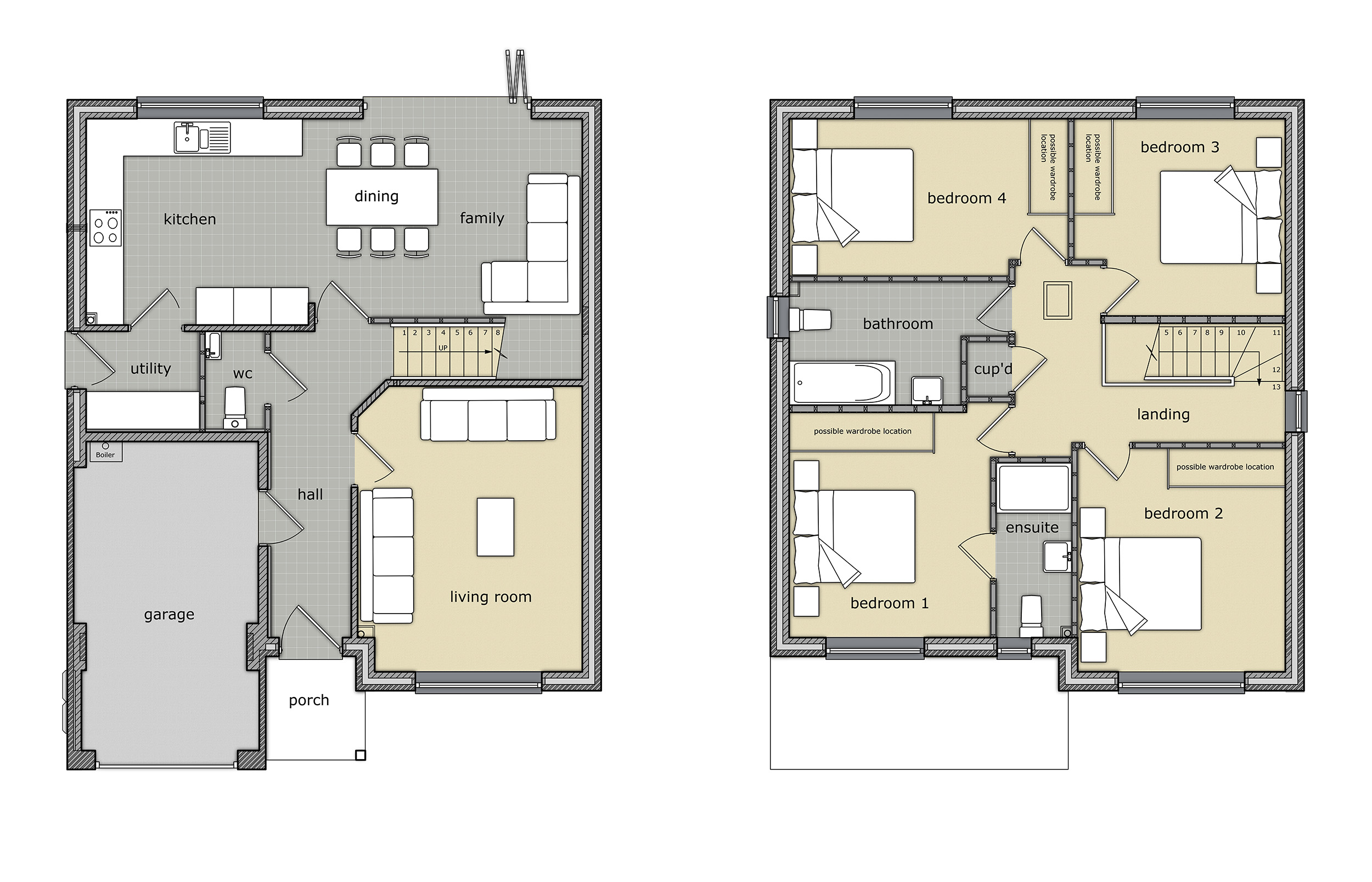The Colchester
Briefly comprising an entrance hall, a large lounge, an extremely well-proportioned living kitchen, dining and family room, utility room and downstairs toilet, on the first floor a good-sized family bathroom and four bedrooms. The master bedroom also features its’ own en-suite bathroom. The property is completed with an integral single garage and parking for two cars in front of the garage. The gardens are landscaped to the front and rear of the property.
REQUEST A CALL BACK DOWNLOAD THE BROCHURE VIEW OUR SHOWHOMESRequest a call back
Floor Plans
GROUND FLOOR
Living Room 3.5 x 4.5m 11.6 x 14.8ft
Kitchen Diner 7.9 x 3.2m 25.9 x 10.7ft
Utility 1.8 x 1.5m 5.9 x 4.9ft
Downstairs Toilet 0.9 x 1.5m 3.1 x 4.9ft
FIRST FLOOR
Bed 1 3.1 x 3.6m 10.2 x 11.7ft
Ensuite 1.2 x 2.7m 3.9 x 8.9ft
Bed 2 3.3 x 3.5m 10.7 x 11.6ft
Bed 3 3.3 x 3.1m 10.8 x 10.2ft
Bed 4 4.4 x 2.5m 14.6 x 8.2ft
Bathroom * 3.4 x 1.8m 11.1 x 5.9ft
TOTAL AREA: 125 sq m 1350 sq ft





